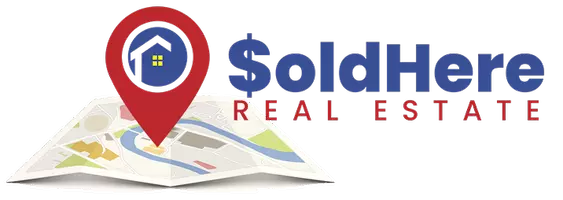$730,000
$740,000
1.4%For more information regarding the value of a property, please contact us for a free consultation.
3 Beds
3 Baths
2,216 SqFt
SOLD DATE : 08/06/2024
Key Details
Sold Price $730,000
Property Type Single Family Home
Sub Type Single Family Residence
Listing Status Sold
Purchase Type For Sale
Square Footage 2,216 sqft
Price per Sqft $329
Subdivision Florida Club
MLS Listing ID A11610490
Sold Date 08/06/24
Style Detached,Ranch,One Story
Bedrooms 3
Full Baths 3
Construction Status Effective Year Built
HOA Fees $346/mo
HOA Y/N Yes
Year Built 1997
Annual Tax Amount $4,762
Tax Year 2023
Contingent Pending Inspections
Lot Size 0.338 Acres
Property Description
This home radiates an ambiance with a curb appeal that invites you inside to experience it's warm welcome embrace. Wood floors, with tile in the active areas, this well-cared-for home brings you peaceful views while you relax on the enclosed patio of this lakefront home. Many high-quality touches welcome the discriminating home seeker. Volume ceilings, crown molding, granite countertops, glass front kitchen cabinets, and a welcoming Vermont slate front porch are a few of the custom-designed features by the original owner. This 3 bedroom, 3 bath, 3 car garage lakefront pool home even includes a golf cart. Enjoy the many amenities in this no equity, no membership required 18-hole championship course, clubhouse, community pool, tennis, and pickleball are all here to enjoy!
Location
State FL
County Martin County
Community Florida Club
Area 6120
Direction I-95 to Stuart exit 101. Go west on Kanner Highway 1 mile to The Florida Club entrance on the left. Take the 1st left Enter The code at Estates gate. Proceed straight, then turn right onto Bromelia. The home is on the left.
Interior
Interior Features Breakfast Bar, Breakfast Area, Dining Area, Separate/Formal Dining Room, Dual Sinks, High Ceilings, Main Level Primary, Split Bedrooms, Separate Shower
Heating Central
Cooling Central Air
Flooring Tile
Furnishings Unfurnished
Window Features Arched,Plantation Shutters
Appliance Dryer, Dishwasher, Electric Range, Electric Water Heater, Disposal, Microwave, Refrigerator, Washer
Laundry Laundry Tub
Exterior
Exterior Feature Porch, Storm/Security Shutters
Garage Spaces 3.0
Pool Free Form, In Ground, Other, Pool, Community
Community Features Bar/Lounge, Clubhouse, Golf, Golf Course Community, Gated, Maintained Community, Pool
Utilities Available Cable Available
Waterfront Description Lake Front
View Y/N Yes
View Lake
Roof Type Flat,Tile
Porch Open, Porch
Garage Yes
Building
Lot Description 1/4 to 1/2 Acre Lot, Sprinklers Automatic
Faces South
Story 1
Sewer Public Sewer
Water Public
Architectural Style Detached, Ranch, One Story
Structure Type Block
Construction Status Effective Year Built
Schools
Elementary Schools Crystal Lake
Middle Schools Dr. David L. Anderson
High Schools South Fork
Others
Pets Allowed Conditional, Yes
HOA Fee Include Common Area Maintenance,Internet,Maintenance Grounds,Recreation Facilities
Senior Community No
Tax ID 073941014000004600
Security Features Gated Community
Acceptable Financing Cash, Conventional, FHA, VA Loan
Listing Terms Cash, Conventional, FHA, VA Loan
Financing Conventional
Pets Allowed Conditional, Yes
Read Less Info
Want to know what your home might be worth? Contact us for a FREE valuation!

Our team is ready to help you sell your home for the highest possible price ASAP
Bought with NV Realty Group, LLC
GET MORE INFORMATION








