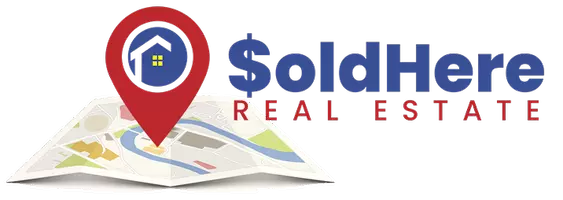$520,000
$550,000
5.5%For more information regarding the value of a property, please contact us for a free consultation.
2 Beds
2 Baths
1,700 SqFt
SOLD DATE : 06/27/2023
Key Details
Sold Price $520,000
Property Type Condo
Sub Type Condominium
Listing Status Sold
Purchase Type For Sale
Square Footage 1,700 sqft
Price per Sqft $305
Subdivision North Tower At The Point
MLS Listing ID A11334490
Sold Date 06/27/23
Style High Rise
Bedrooms 2
Full Baths 2
Construction Status Resale
HOA Fees $1,773/mo
HOA Y/N Yes
Year Built 1997
Annual Tax Amount $5,354
Tax Year 2022
Contingent Pending Inspections
Property Description
1700 square feet on the 7th floor!! Beautiful views from the balconies! Most of the furniture is gone so you can see the full potential of this huge condo. The complex offers a spa, 2 pools, state of the art gym, bar, tennis courts, access to the marina, a party room, and an on-site café. This unit has an updated kitchen with stainless steel appliances, a laundry room, formal living room and dining room, and 2 large bedrooms. There is a large eat-in kitchen and family room which can be made into a third bedroom. There is a huge primary bathroom and large walk-in closet. Located in the desirable Yacht Club Drive area close to Aventura mall and lots of other shops.
Location
State FL
County Miami-dade County
Community North Tower At The Point
Area 12
Direction FROM BISCAYNE BLVD HEADING NORTH TURN RIGHT ONTO 213 ST. THE POINT IS LOCATED ALL THE WAY AT THE END OF THE STREET. YOU WILL SEE SIGN THAT POINTS TO NORTH TOWER.
Interior
Interior Features Bedroom on Main Level, Walk-In Closet(s)
Heating Central, Electric
Cooling Central Air, Electric
Flooring Tile
Furnishings Negotiable
Appliance Dryer, Dishwasher, Electric Range, Microwave, Refrigerator, Washer
Exterior
Exterior Feature Balcony, Tennis Court(s)
Garage Spaces 2.0
Pool Association
Amenities Available Marina, Clubhouse, Fitness Center, Barbecue, Other, Picnic Area, Playground, Pool, Sauna, Tennis Court(s), Elevator(s)
View Pool
Porch Balcony, Open
Garage Yes
Building
Architectural Style High Rise
Structure Type Block
Construction Status Resale
Schools
Middle Schools Highland Oaks
High Schools Michael Krop
Others
Pets Allowed Conditional, Yes
HOA Fee Include Common Areas
Senior Community No
Tax ID 28-12-35-074-0070
Acceptable Financing Cash, Conventional, FHA, VA Loan
Listing Terms Cash, Conventional, FHA, VA Loan
Financing Cash
Pets Allowed Conditional, Yes
Read Less Info
Want to know what your home might be worth? Contact us for a FREE valuation!

Our team is ready to help you sell your home for the highest possible price ASAP
Bought with Opuluxe Realty LLC
GET MORE INFORMATION








