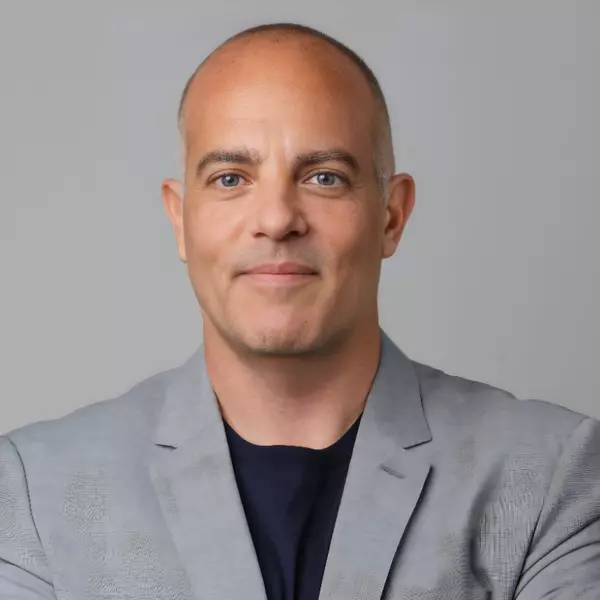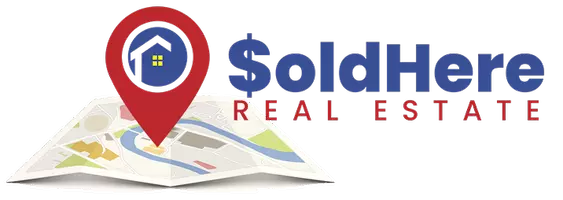$445,000
$445,000
For more information regarding the value of a property, please contact us for a free consultation.
3 Beds
4 Baths
1,325 SqFt
SOLD DATE : 07/14/2022
Key Details
Sold Price $445,000
Property Type Townhouse
Sub Type Townhouse
Listing Status Sold
Purchase Type For Sale
Square Footage 1,325 sqft
Price per Sqft $335
Subdivision Boca Gardens
MLS Listing ID A11222266
Sold Date 07/14/22
Style Other
Bedrooms 3
Full Baths 3
Half Baths 1
Construction Status New Construction
HOA Fees $374/mo
HOA Y/N Yes
Year Built 1986
Annual Tax Amount $4,423
Tax Year 2021
Contingent Pending Inspections
Property Description
3 bedroom 3.5 bathroom townhouse with 1 car garage and private pool. 1 full bathroom for each bedroom plus half bathroom for guests. Updated Kitchen with granite countertops and stainless steel appliances. This beautiful townhouse also features a brand NEW ROOF, tile floors, wood floors, full-size washer, and dryer, plus your own private pool with a screen enclosure. The garage has been partially converted into an office. The association maintenance includes exterior maintenance, roof, and landscaping. Hurry, this home won't last!
Location
State FL
County Palm Beach County
Community Boca Gardens
Area 4760
Direction From 441 East on Boca Gardens Parkway
Interior
Interior Features Bedroom on Main Level, First Floor Entry, Living/Dining Room, Main Level Master
Heating Central, Electric
Cooling Central Air, Ceiling Fan(s), Electric
Flooring Ceramic Tile, Wood
Appliance Dryer, Dishwasher, Electric Range, Disposal, Microwave, Refrigerator, Washer
Exterior
Exterior Feature Enclosed Porch, Patio
Parking Features Attached
Garage Spaces 1.0
Pool Association
Amenities Available Clubhouse, Pool, Tennis Court(s)
View Garden, Pool
Porch Patio, Porch, Screened
Garage Yes
Building
Architectural Style Other
Structure Type Block
Construction Status New Construction
Schools
Elementary Schools Whispering Pines
Middle Schools Omni
High Schools Olympic Heights Community High
Others
Pets Allowed Conditional, Yes
HOA Fee Include Common Areas,Cable TV,Maintenance Structure,Roof
Senior Community No
Tax ID 00424706050720010
Acceptable Financing Cash, Conventional, FHA, VA Loan
Listing Terms Cash, Conventional, FHA, VA Loan
Financing Conventional
Pets Description Conditional, Yes
Read Less Info
Want to know what your home might be worth? Contact us for a FREE valuation!

Our team is ready to help you sell your home for the highest possible price ASAP
Bought with Century 21 Tenace Realty Inc
GET MORE INFORMATION








