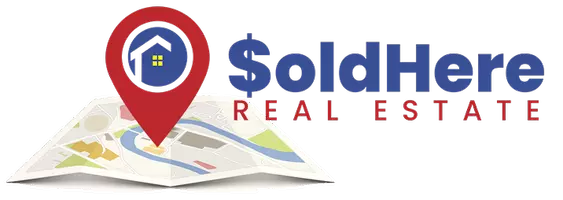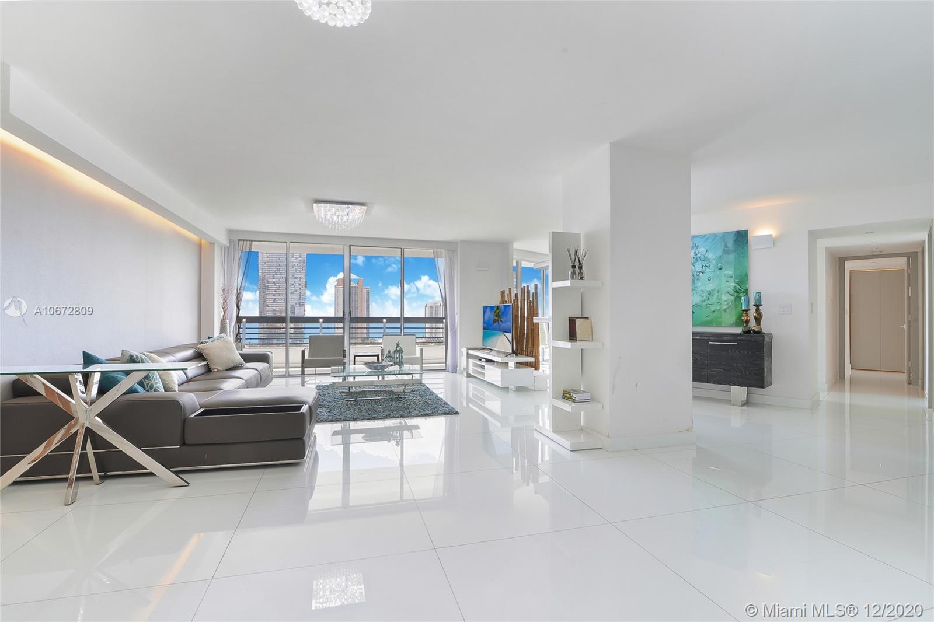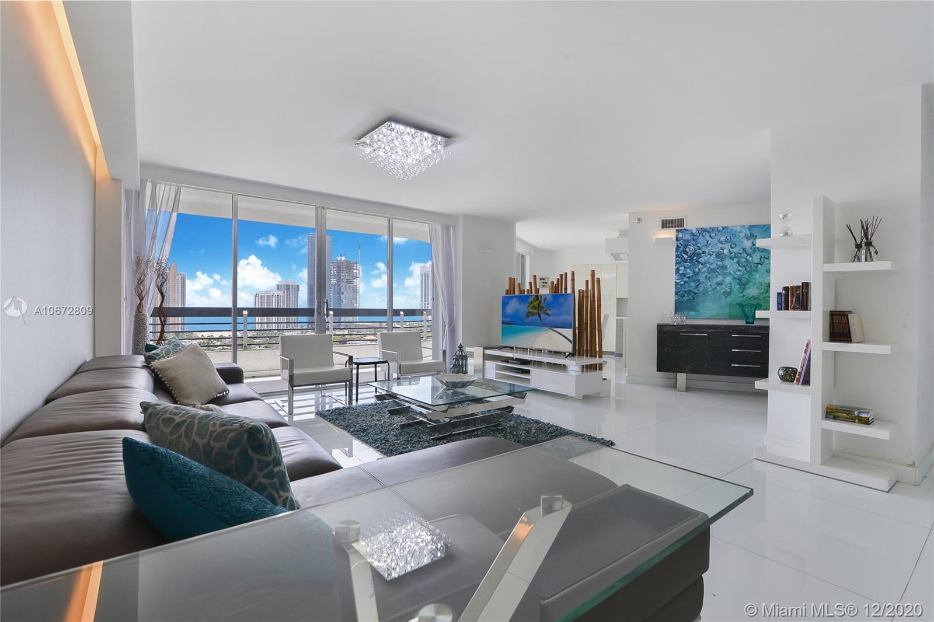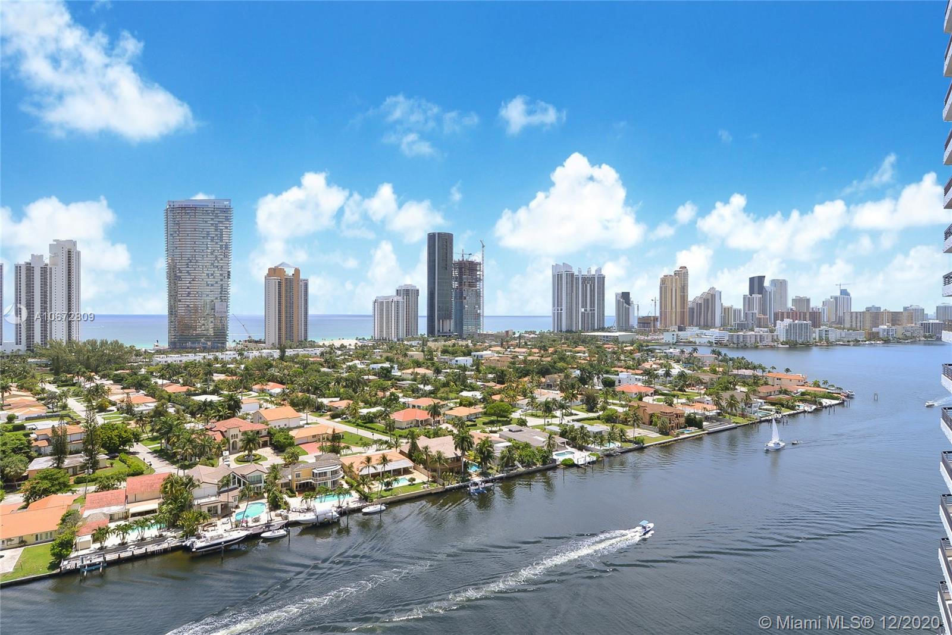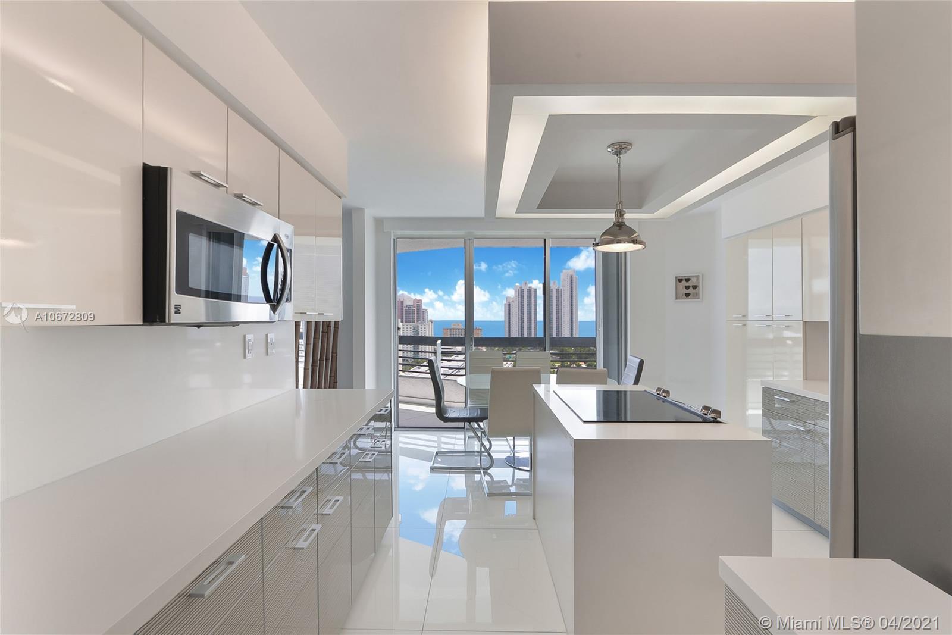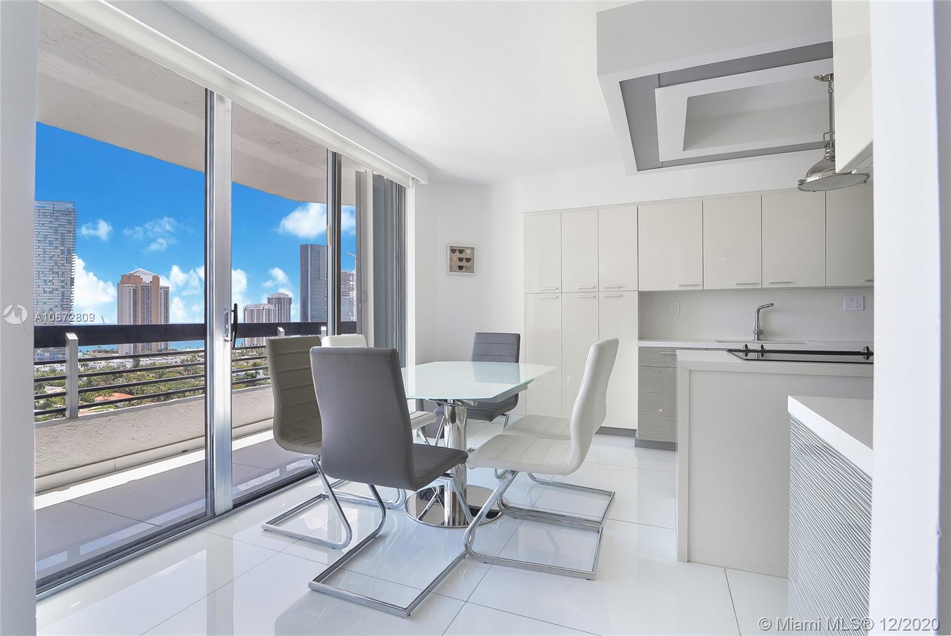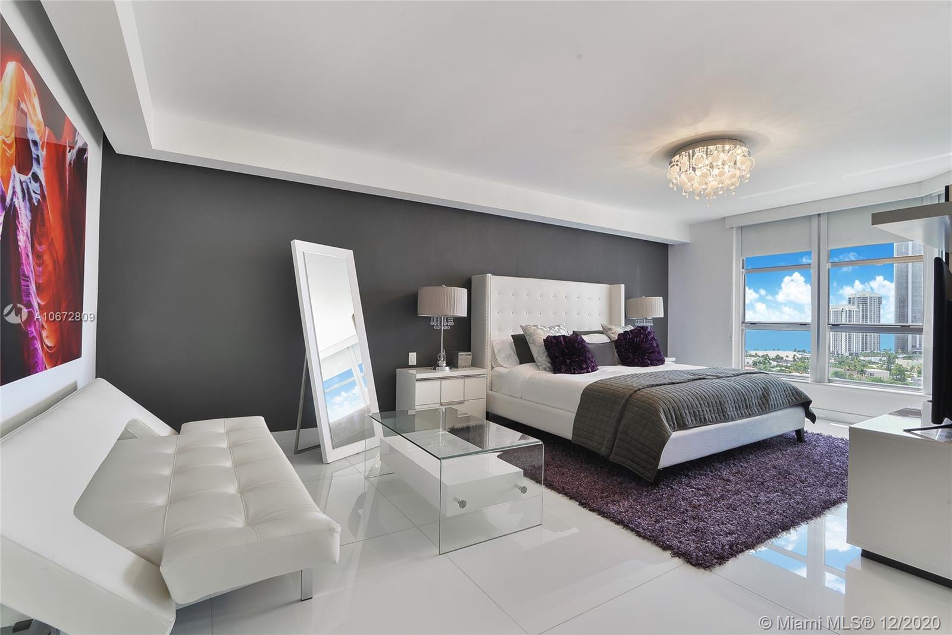$725,000
$790,000
8.2%For more information regarding the value of a property, please contact us for a free consultation.
3 Beds
3 Baths
2,266 SqFt
SOLD DATE : 06/22/2021
Key Details
Sold Price $725,000
Property Type Condo
Sub Type Condominium
Listing Status Sold
Purchase Type For Sale
Square Footage 2,266 sqft
Price per Sqft $319
Subdivision Mystic Pointe Condo No Tw
MLS Listing ID A10672809
Sold Date 06/22/21
Style High Rise
Bedrooms 3
Full Baths 3
Construction Status Resale
HOA Fees $243/qua
HOA Y/N Yes
Year Built 1989
Annual Tax Amount $7,988
Tax Year 2018
Contingent No Contingencies
Property Description
Completely remodeled 3 Bed plus Den (converted into a bedroom) 3 Bath, unique opportunity of two units beautifully made into one stunning 2,206 sq ft partially furnished apartment. Steps from the elevator, white glass 36 x 36 floors throughout, walk in / built in closets, up graded lighting ,extra storage space, state of the art appliances, separate laundry room, breathtaking city, intercostal and ocean views from every room, concierge, 24-hrs security, valet, resort style pool, spa, tennis, marina, dog park, hair salon, bank, restaurants and stores all in one complex. Just minutes from Aventura Mall, the beach, Turnberry Golf course, restaurants and walking distance to houses of worship. Easy to show
Location
State FL
County Miami-dade County
Community Mystic Pointe Condo No Tw
Area 22
Direction I-95 Exit Ives Dairy Rd East onto Biscayne Blvd South on Biscayne until William Lehman Csw East o William Lehman Cswy Exit half way onto Country Club Dr Go around under the bridge and make a right Right on Yacht Club Way Right on Mystic Point Dr
Interior
Interior Features Wet Bar, Built-in Features, Bedroom on Main Level, Breakfast Area, Convertible Bedroom, Closet Cabinetry, Kitchen Island, Living/Dining Room, Walk-In Closet(s), Elevator
Heating Electric
Cooling Electric
Flooring Ceramic Tile
Furnishings Furnished
Window Features Blinds,Sliding,Tinted Windows
Appliance Built-In Oven, Dryer, Dishwasher, Electric Range, Electric Water Heater, Disposal, Microwave, Refrigerator, Self Cleaning Oven, Washer
Laundry Laundry Tub
Exterior
Exterior Feature Balcony, Storm/Security Shutters, Tennis Court(s)
Garage Spaces 2.0
Pool Association
Utilities Available Cable Available
Amenities Available Marina, Fitness Center, Pool, Spa/Hot Tub, Tennis Court(s), Elevator(s)
Waterfront Description Bay Front,Intracoastal Access
View Y/N Yes
View Bay, Intercoastal, Ocean
Porch Balcony, Open
Garage Yes
Building
Faces East
Architectural Style High Rise
Structure Type Block
Construction Status Resale
Schools
Elementary Schools Highland Oaks
High Schools Michael Krop
Others
Pets Allowed Size Limit, Yes
HOA Fee Include Association Management,Common Areas,Cable TV,HVAC,Hot Water,Maintenance Grounds,Maintenance Structure,Parking,Pool(s),Recreation Facilities,Security,Trash,Water
Senior Community No
Tax ID 28-22-02-026-1940
Security Features Fire Sprinkler System,Smoke Detector(s)
Acceptable Financing Cash, Conventional
Listing Terms Cash, Conventional
Financing Cash
Special Listing Condition Listed As-Is
Pets Allowed Size Limit, Yes
Read Less Info
Want to know what your home might be worth? Contact us for a FREE valuation!

Our team is ready to help you sell your home for the highest possible price ASAP
Bought with Douglas Elliman
GET MORE INFORMATION

