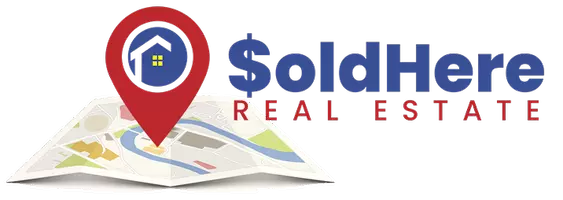$425,000
$439,000
3.2%For more information regarding the value of a property, please contact us for a free consultation.
4 Beds
3 Baths
2,174 SqFt
SOLD DATE : 12/09/2020
Key Details
Sold Price $425,000
Property Type Single Family Home
Sub Type Single Family Residence
Listing Status Sold
Purchase Type For Sale
Square Footage 2,174 sqft
Price per Sqft $195
Subdivision Nasher Plat
MLS Listing ID A10903263
Sold Date 12/09/20
Style Detached,Two Story
Bedrooms 4
Full Baths 2
Half Baths 1
Construction Status Resale
HOA Fees $221/mo
HOA Y/N Yes
Year Built 1998
Annual Tax Amount $3,430
Tax Year 2019
Contingent 3rd Party Approval
Lot Size 6,073 Sqft
Property Description
This one of a kind 2-story home features 4 bedrooms, 2 and 1 half baths and a 2 car garage in the highly desirable gated community of Egret Walk. Enjoy the spacious layout downstairs with bright living and dining areas as well as a renovated kitchen, wood floors throughout ground level and carpeting on the second floor. Enjoy some good cookouts with friends and family on your patio while the children play in the over sized backyard. This property is centrally located in an excellent school district and its about a mile away from Pembroke Lakes Mall, Restaurants, C.B. Smith park, and Memorial West Hospital. Houses rarely come up in this community so Hurry! This one will not last!
Location
State FL
County Broward County
Community Nasher Plat
Area 3180
Direction From I75 north bound take exit 9A onto Pines Blvd east, turn right onto S Flamingo Rd, Turn left onto Washington St, turn left onto SW 119th Ave, turn left onto SW 7th st, turn left onto SW 120th Ave, destination is on your left.
Interior
Interior Features First Floor Entry, Living/Dining Room, Upper Level Master
Heating Central
Cooling Central Air, Ceiling Fan(s)
Flooring Carpet, Wood
Furnishings Unfurnished
Window Features Blinds
Appliance Dryer, Dishwasher, Disposal, Microwave, Refrigerator, Washer
Exterior
Exterior Feature Fence, Patio, Storm/Security Shutters
Garage Attached
Garage Spaces 2.0
Pool None, Community
Community Features Gated, Home Owners Association, Property Manager On-Site, Pool
Waterfront No
View Garden
Roof Type Barrel
Porch Patio
Garage Yes
Building
Lot Description < 1/4 Acre
Faces West
Story 2
Sewer Public Sewer
Water Public
Architectural Style Detached, Two Story
Level or Stories Two
Structure Type Block
Construction Status Resale
Schools
Elementary Schools Palm Cove
Middle Schools Pines
High Schools Flanagan;Charls
Others
Pets Allowed Conditional, Yes
HOA Fee Include Common Areas,Cable TV,Maintenance Grounds,Maintenance Structure
Senior Community No
Tax ID 514013180970
Security Features Security Gate,Smoke Detector(s)
Acceptable Financing Cash, Conventional, VA Loan
Listing Terms Cash, Conventional, VA Loan
Financing Conventional
Pets Description Conditional, Yes
Read Less Info
Want to know what your home might be worth? Contact us for a FREE valuation!

Our team is ready to help you sell your home for the highest possible price ASAP
Bought with United Realty Group Inc
GET MORE INFORMATION



